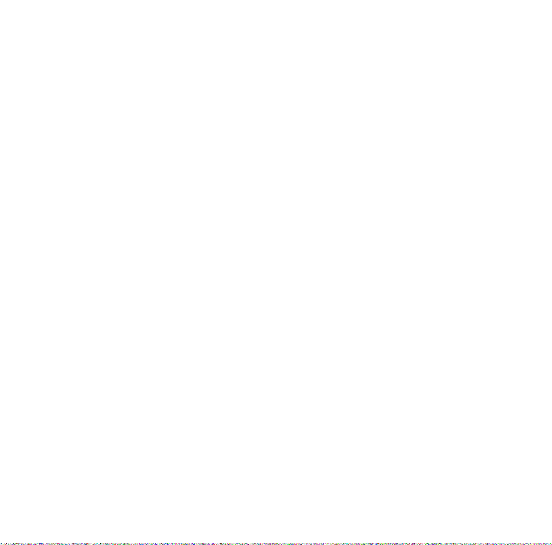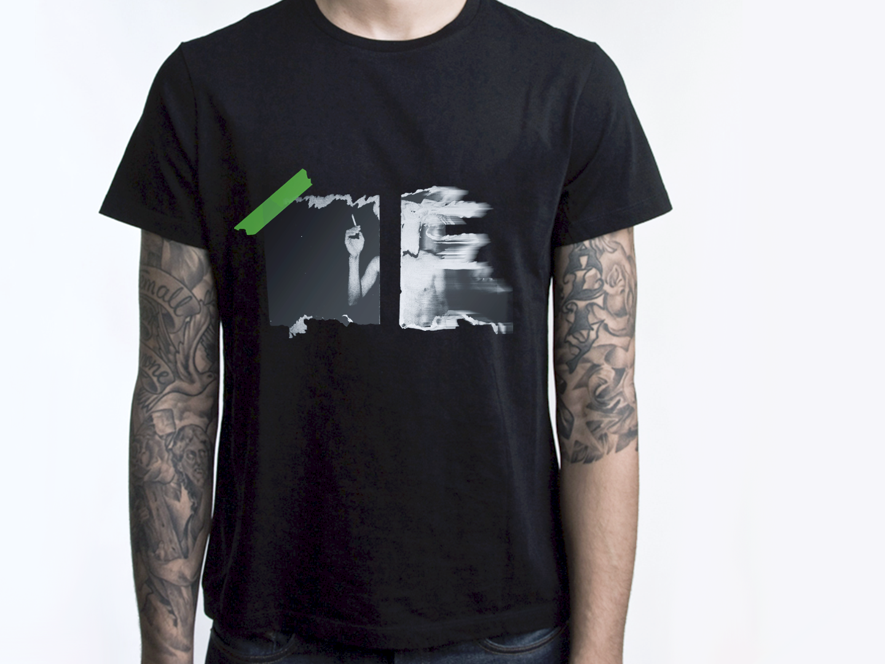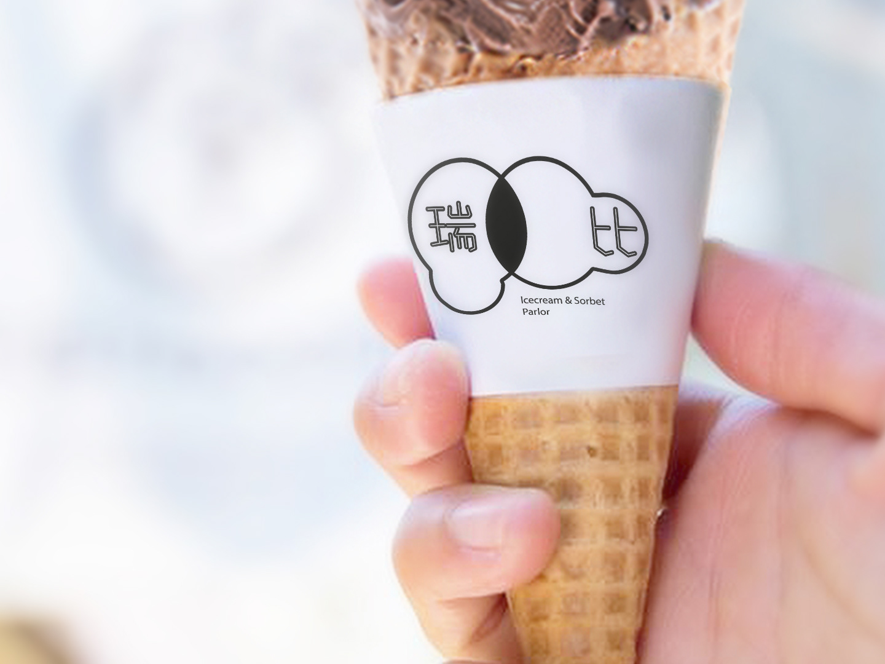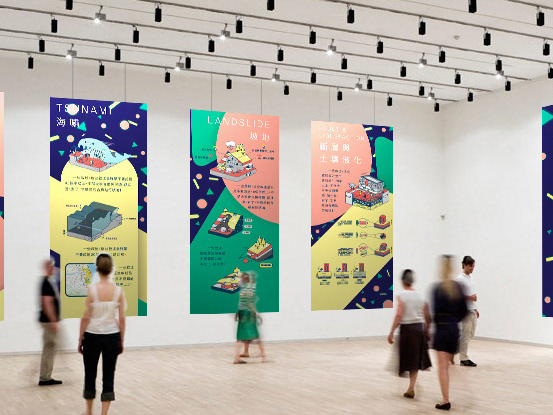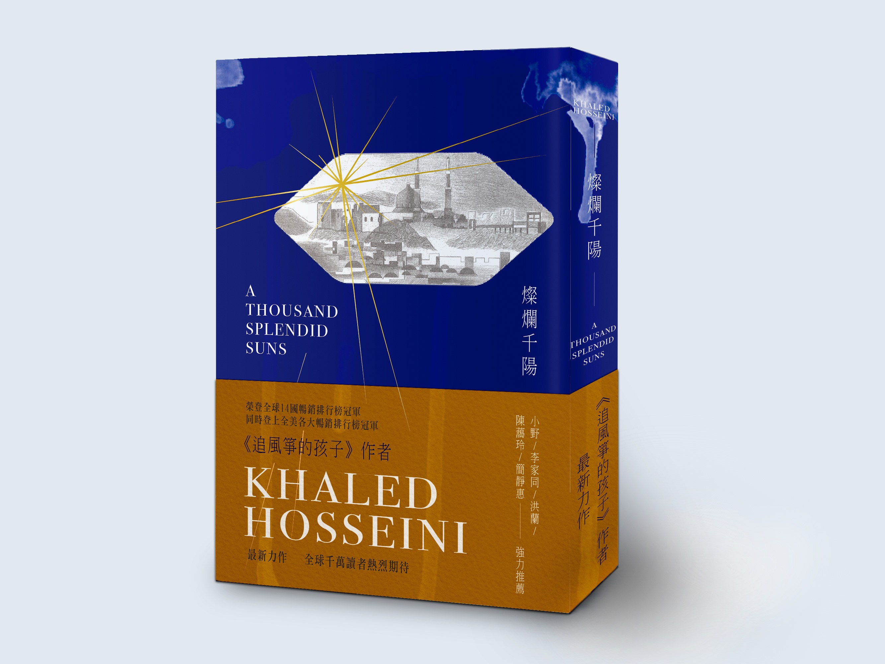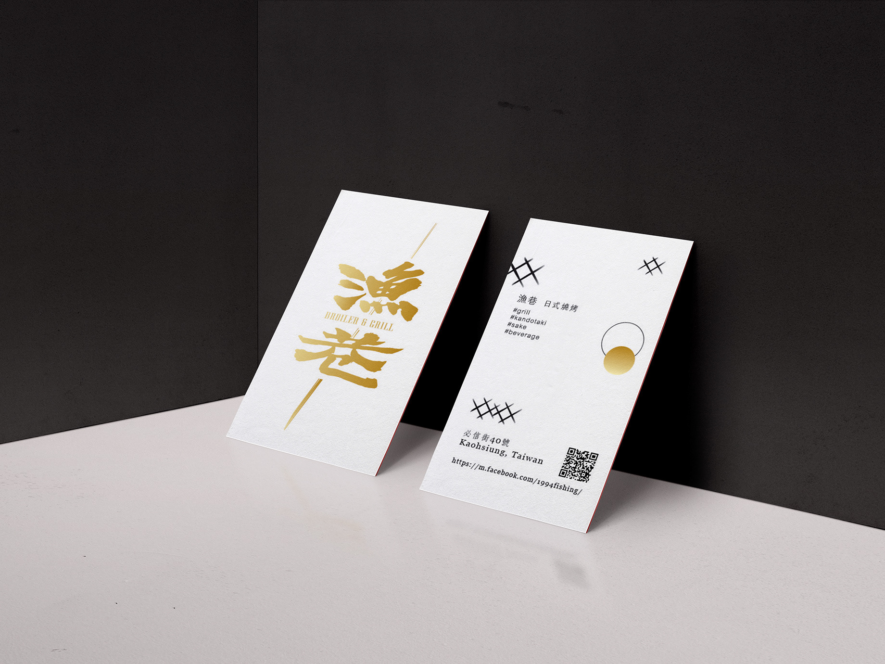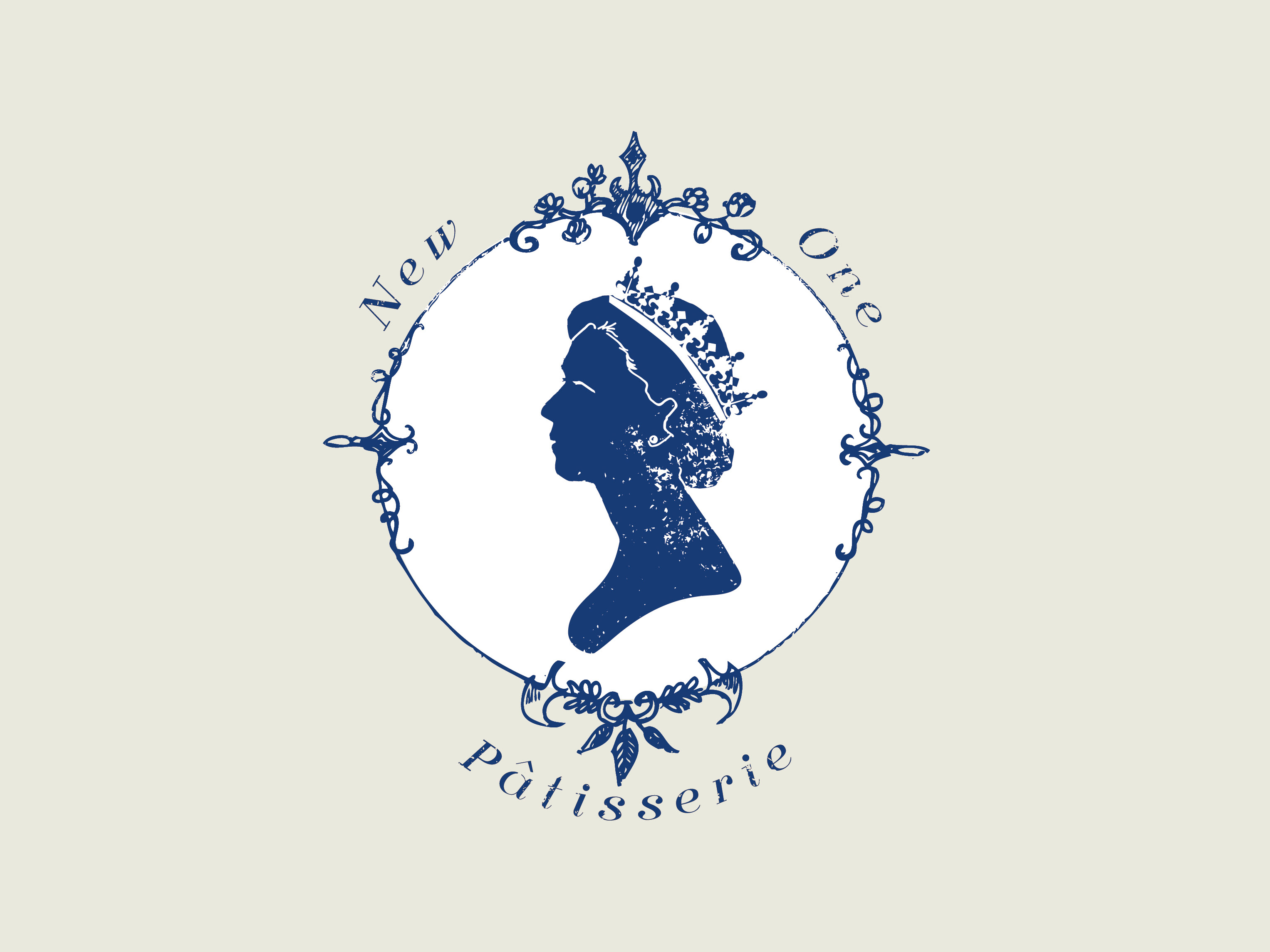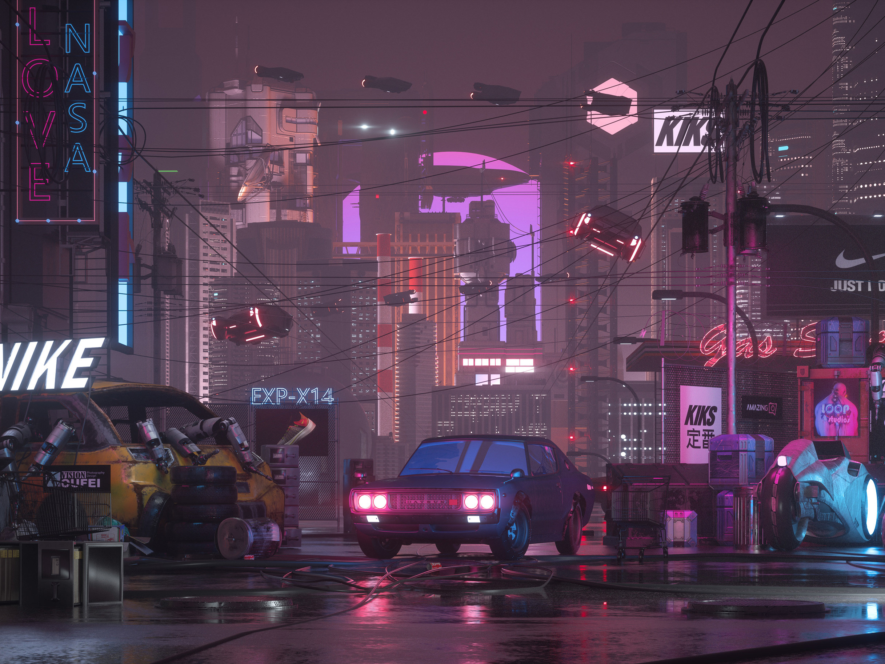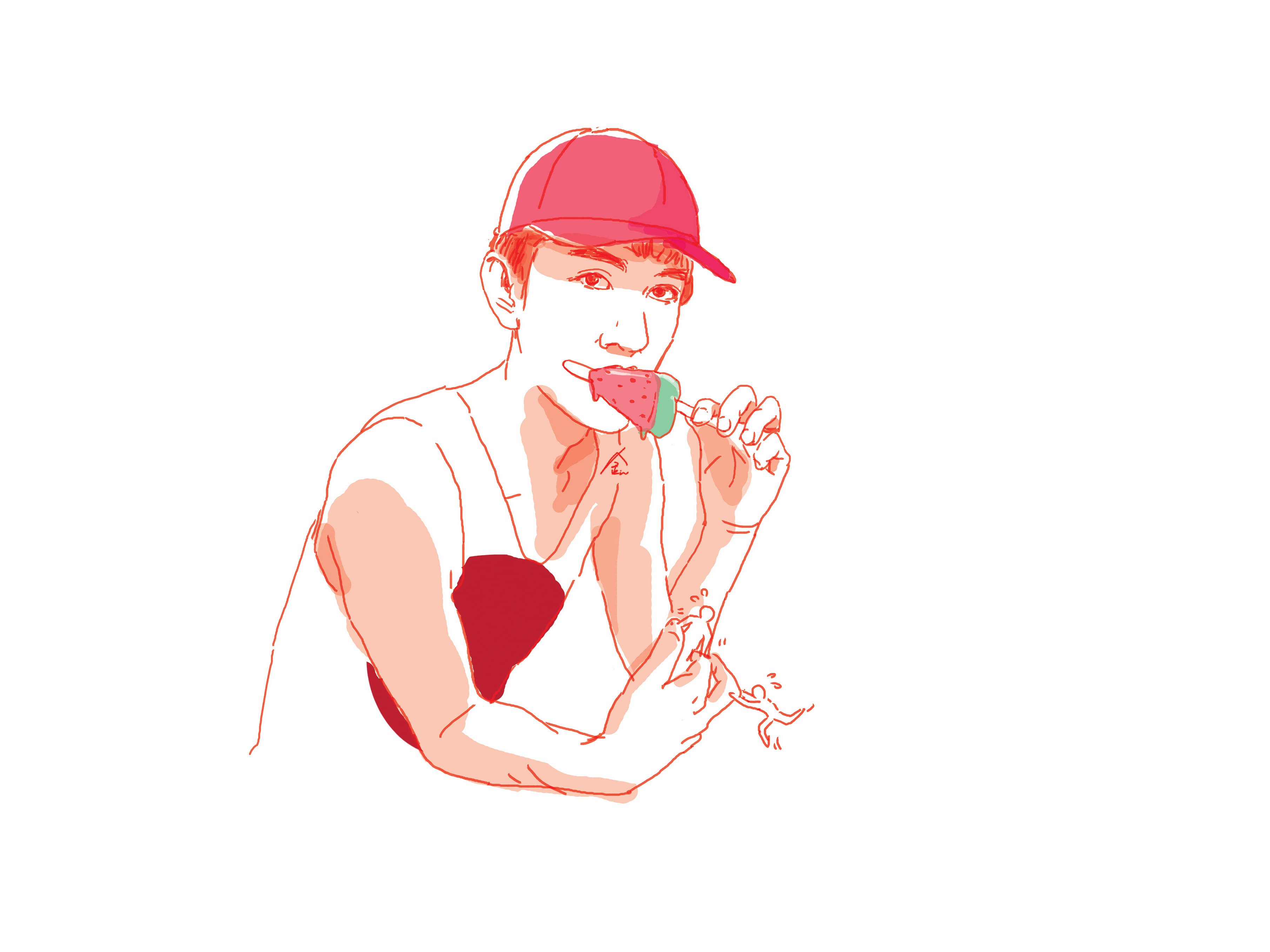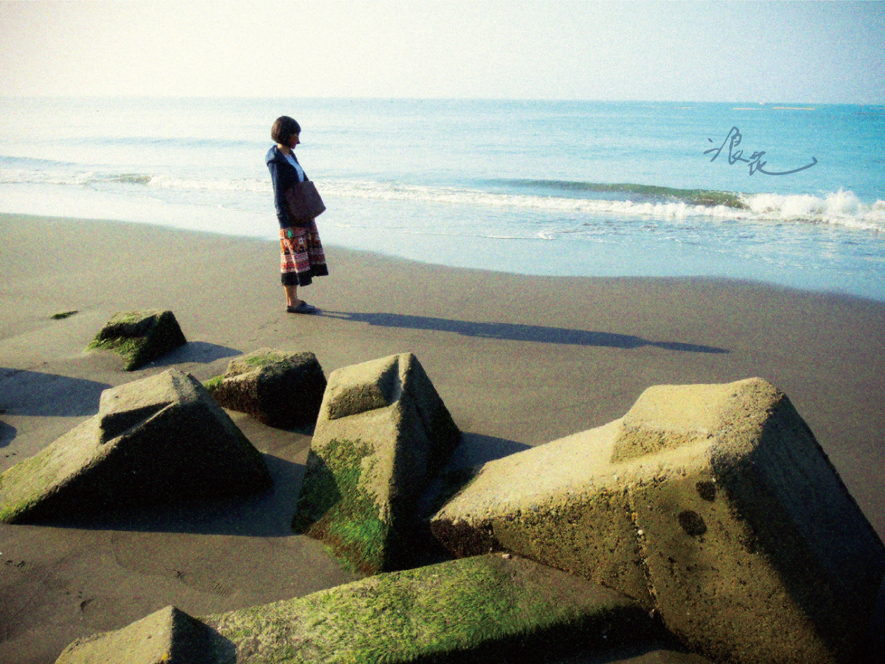Client | Scholarship Program for Overseas Study in Arts & Design 2015
Organizer | Department of Industrial Design, National Cheng Kung University
Project Executive | Min Yuan Ma
Project Manager | Yen Chun Pao
Editor / Designer | Kim Huang, Wen Li Huang, Yuan An Chen, Yun Shan Li
VI System / Illustration / Poster Layout / Feedback Sheet / Badge Design
/ Behind the Scene Activity Photography
Dec. 2015
THE CONCEPT CONSISTED OF
7 CAMPUS BUILDINGS
SPOSAD is an elite cultivation project held in Taiwan since 2005. One of its goals is to breed young students in the field of the design industry. The benefit of the workshop is to provide them the opportunity to acquire some basic skills or knowledge about design and to show their potential and talents in the fields of arts and design.
Lecturers and instructors from the partner schools/institutions give lectures to the 30 best student participants to acquire one-year scholarships in foreign institutions. The final results will come after two weeks of the workshop. The committee will officially name the students with the top grades as the participants of this project per the admission requirements issued by the overseas partner schools/institutes. The government will fully incentive overseas scholarships for one year.
教育部海外藝術與設計研究獎學金計劃( S P O S A D ) 是自 2 0 0 5 年以來在台灣舉辦的精英培育項目。其目標之一是培養設計行業的年輕學生。研討會的目的是為他們提供有機會獲得一些關於設計的基本技能或知識, 並展示他們在設計方面的潛力和才能。
來自合作學校/ 院校的講師和教授為來自台灣各大學的3 0 名優秀學生講課, 他們將在外國機構中相互競爭一年的獎學金。在為期兩週的工作坊後, 每位學生將獲得最終分數。委員會將根據海外合作學校/ 研究所頒發的入學要求, 評選出的優秀學員將為該項目的參與者。政府全額補助赴海外培訓一年。
In this case, I am responsible for leading the team to define the strategies and fulfilling the design commission. When I started to think about this project, the concept of "three-dimensional" came to my mind. Considering Industrial design, product design, and commercial design always end up producing a"concrete design", I think the graphic with isometric design will present the ethos perfectly in the way.
當一開始要經手產品設計組專案時, 我的腦中很快就浮現「立體」這個概念。立體是工業設計、產品設計、商業設計最後「具體」化的結果, 運用3D軟體建模也是這些科系需要學會的基本技能。
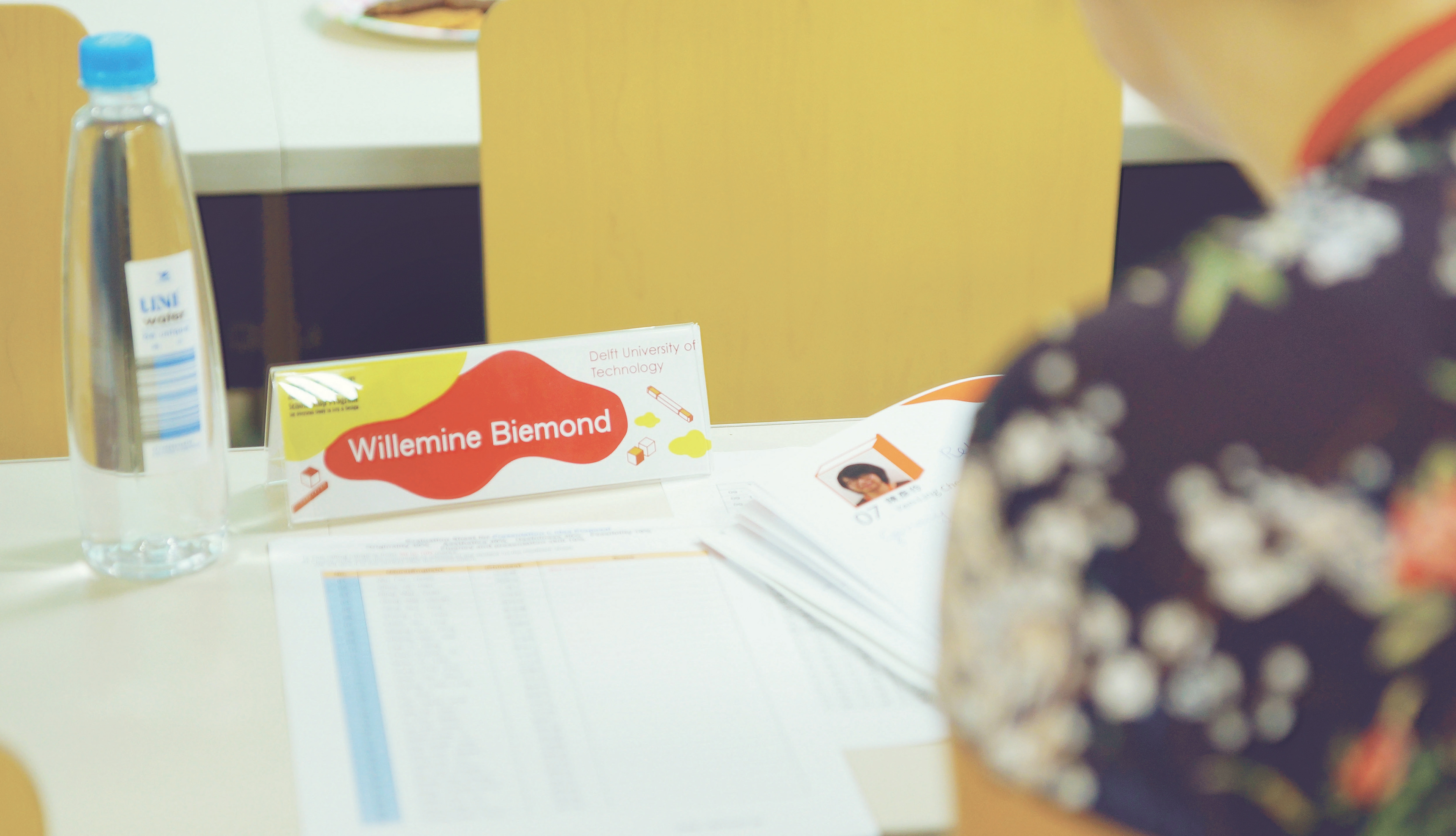

The core value of the workshop is "joy, teamwork, potential, and ambition." As a result, I embodied my imagination into this “Joyful City". I collected the references and histories, did research on the representative buildings in these schools, scaled down and simplified the building outlines, and then put them together with the stationery (compass, vernier caliper) that often appeared as design tools.
而工作坊的核心目標是「歡樂、共同、創作潛力和企圖心」, 因此我濃縮出「快樂的城市」這樣意象。我上網查詢和比對往年資料,實際考證這七所學校中具有代表性的建物, 將建築物縮比和簡化, 然後再和這些科系中常常出現的文具( 圓規、游標卡尺) 放在一起, 達到畫面上的和諧。最後, 「大樓林立」的成果和當初「立體」這個抽象想像也一致, 是我很喜歡的設計之一。
